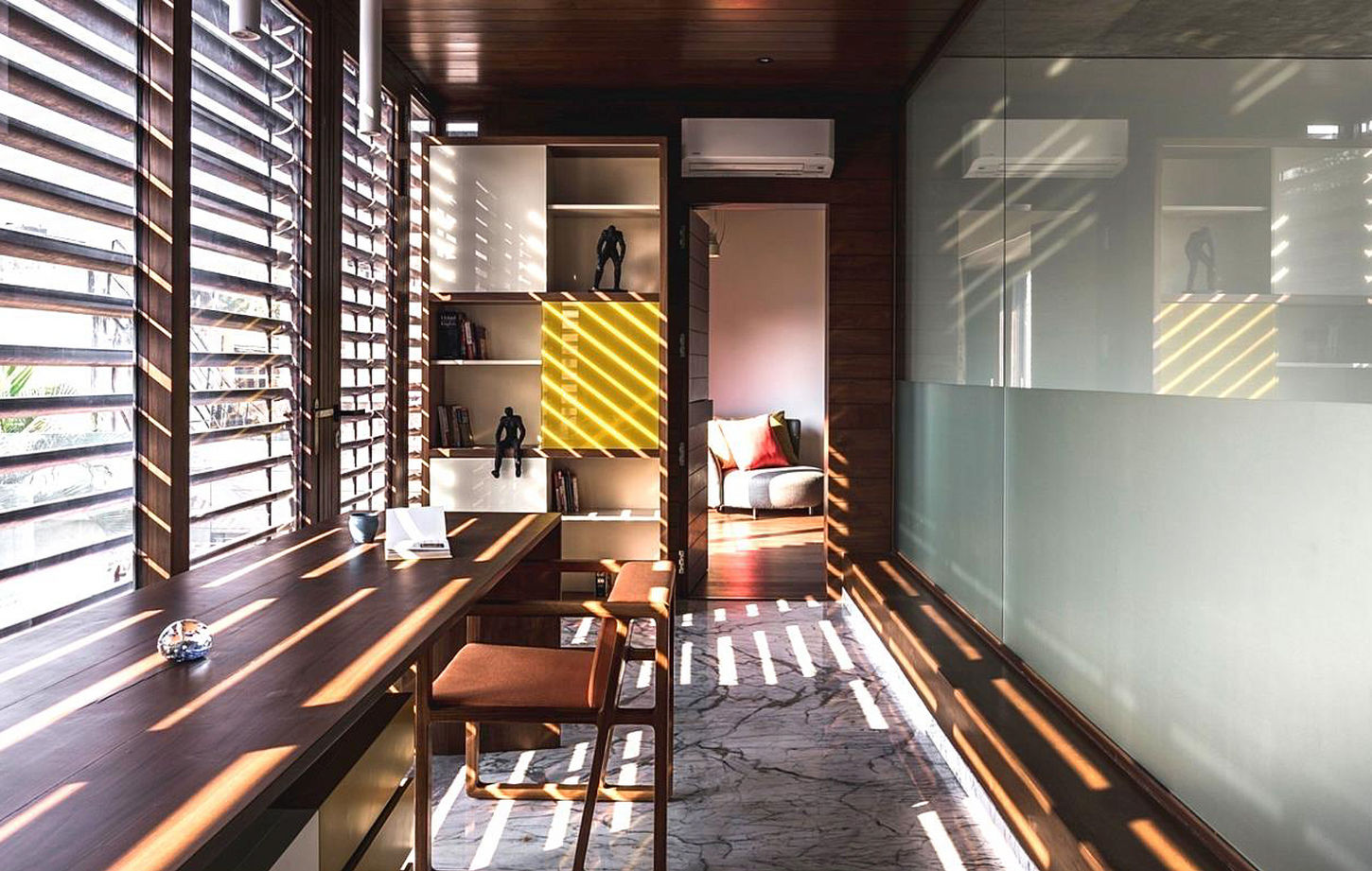
THE PEACOCK HOUSE
This urban modern house is a beautiful blend of Nature, Art and Architecture. The client’s aspiration of having utterly unique yet simple house was taken care of while designing the house which is high functional and selecting materials which are easy to maintain. The outer facade of the house is an exposed concrete cube with copper box and balcony protruding out of it while all the interior walls are of brick with a paint over it. The lily pool with surrounding greens and the peacock sitting in the planter welcomes you giving a very warm feeling to the entrance of the house. The plot being a corner plot ,it gave us an opportunity to have a large green space in the form of a garden to the front which further facilitated us to open all the living spaces towards it. The material palette of exposed concrete, copper, imported Italian marbles, polished wood, and hues and tints of colours of peacock used in the house creates a balanced blend of rustic house architecturally with clean and sophisticated spaces internally.
Project Specifics
Client: Mr. Amit Gajjar
Site Location: 158, Sarjan Society, Athwalines, Surat.
Plot Size: 585 sq yards / 489 sq m
Construction Area: 10,140 sq ft / 942 sq m
Year of Completion: 2017
Services: Architecture, Interior Design, MEP Integration, Landscape, Art Integration
Team: Snehal Shah, Jigar Dalal, Anisha Jariwala, Gagandeep Singh Chawla, Abhay Vaghela

























